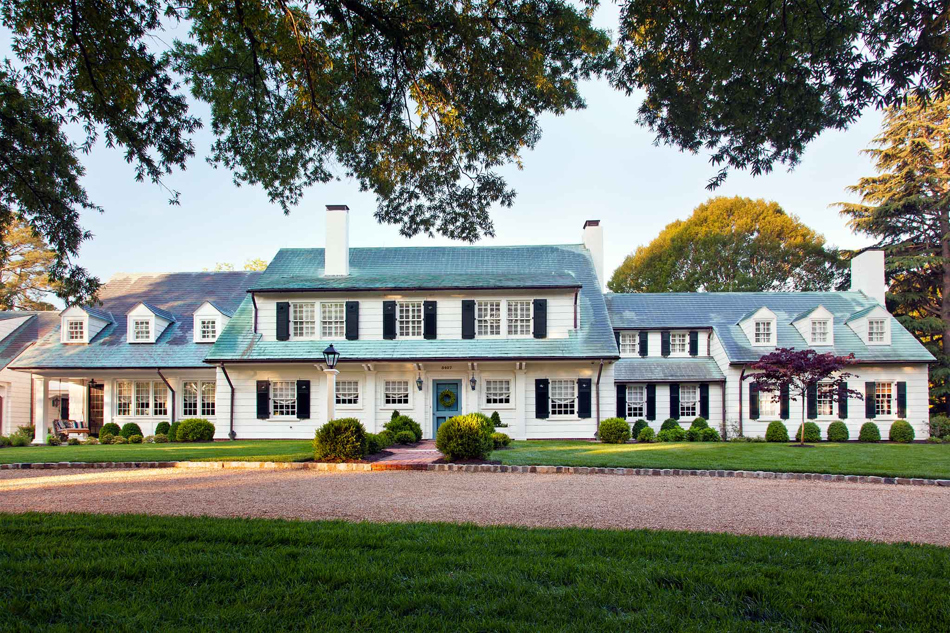
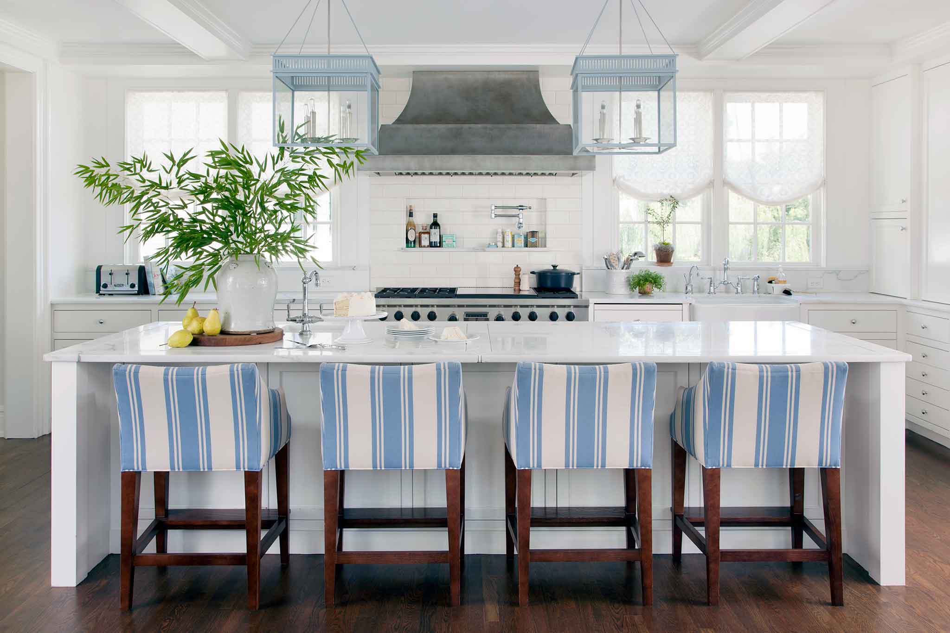
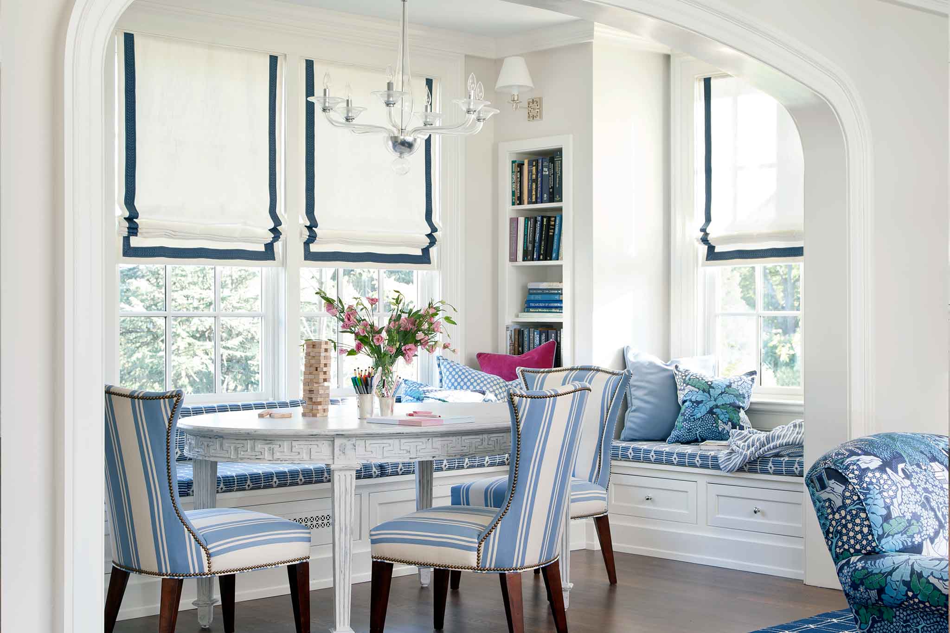
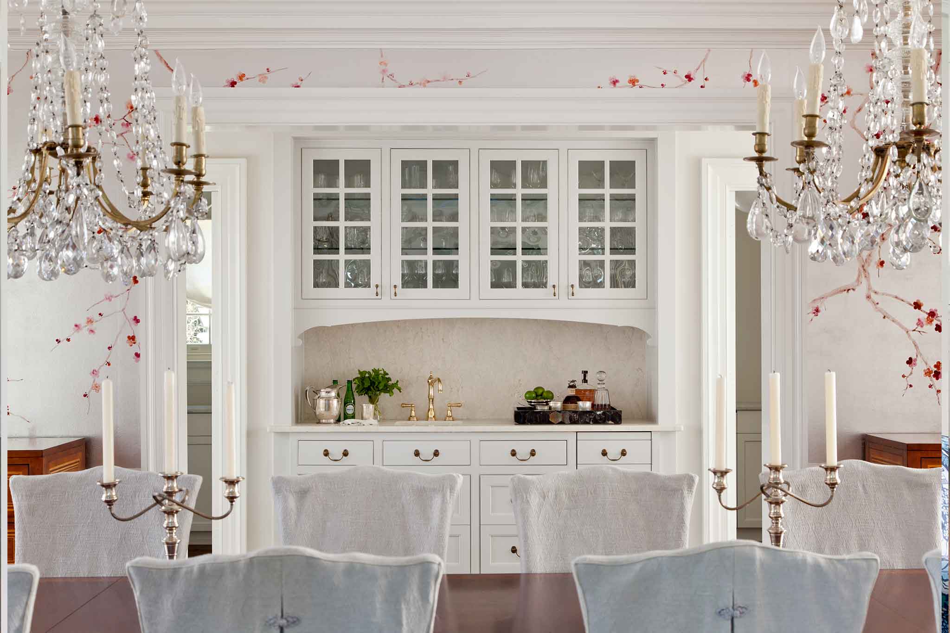
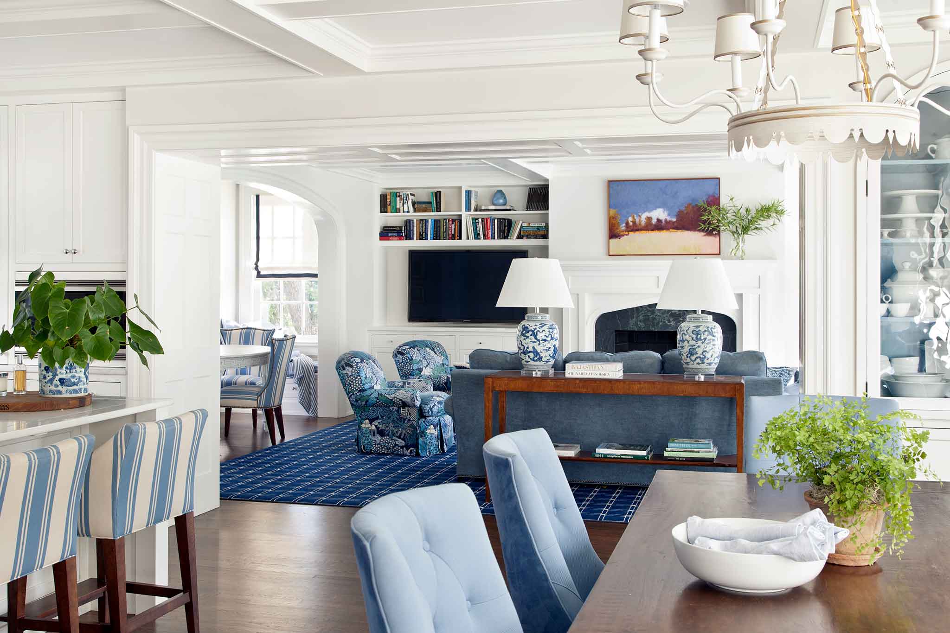
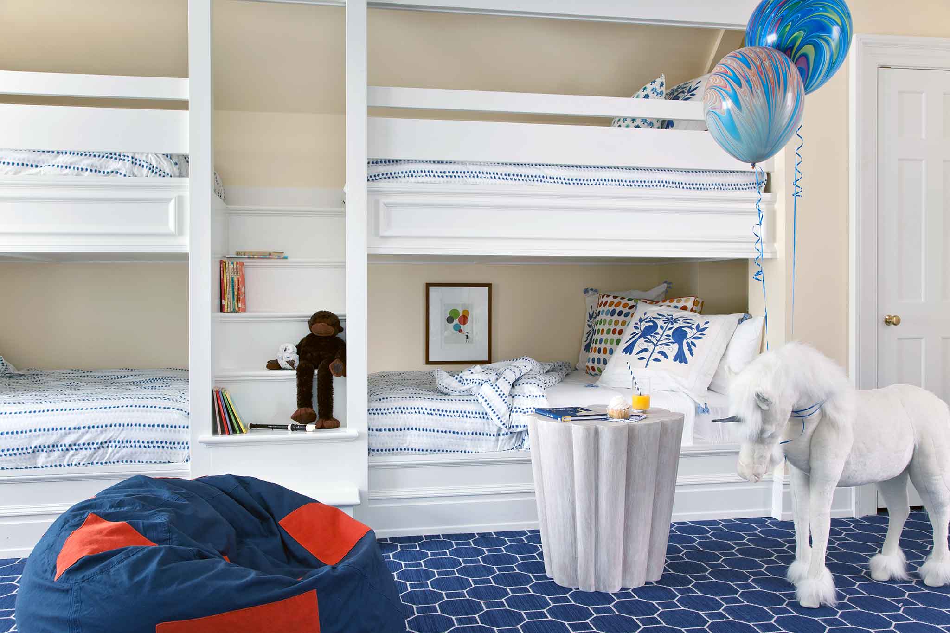
Cary Street
This full home renovation and addition was done for a family of five living with two dogs. With this family dynamic in mind, the focus of the addition was to create informal living spaces on the main floor, with a full basement and additional bedrooms for the kids and guests on the second floor. No detail was overlooked in the main house, particularly in the installation of around a dozen beams in order to accommodate a significant rearrangement of the second floor floor plan. On the first floor of the main home, focus was placed on preserving and enhancing many of the existing features of the home while seamlessly blending it with the new addition. The connection between new and old continued on the outside of the home, with great care being taken to match the existing architectural details. Matching cedar shingle siding and copper shingle roofing were used to create a cohesive look that joins the two structures. A treatment was also added to the roof to accelerate the patina process so that the coloring of the new copper would blend even more with the existing roof. Through details in both design and construction, we were able to create a unique, cohesive, and comfortable home to fit this particular family and their needs.