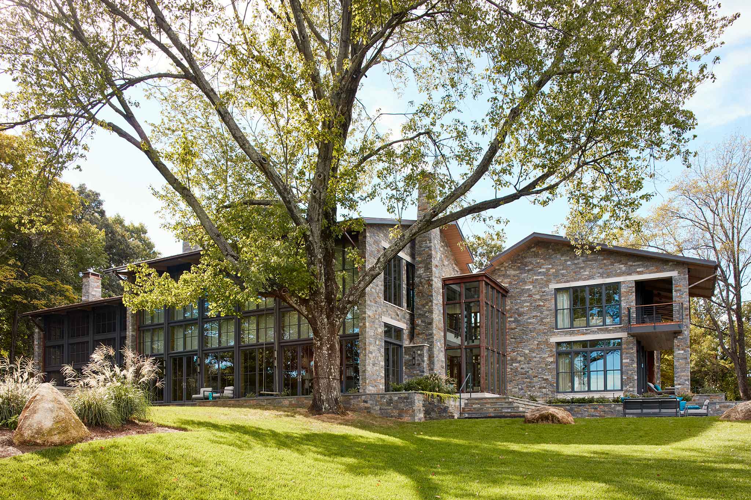
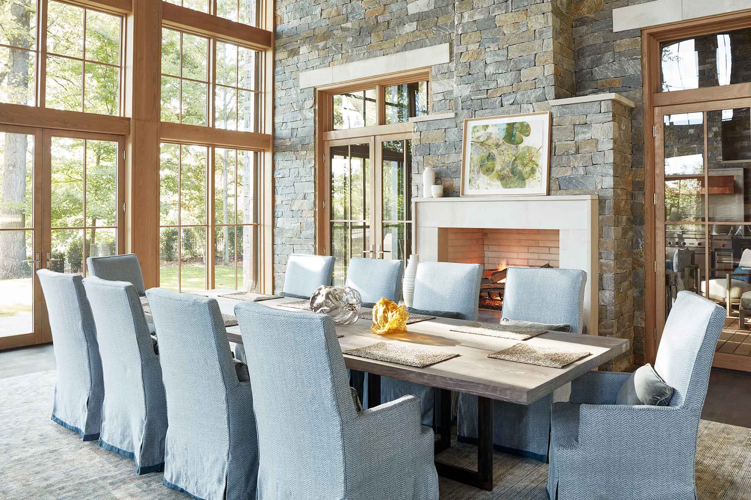
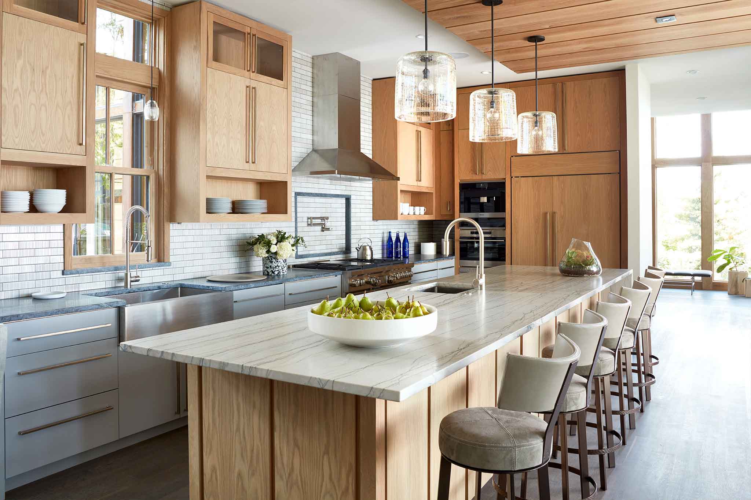
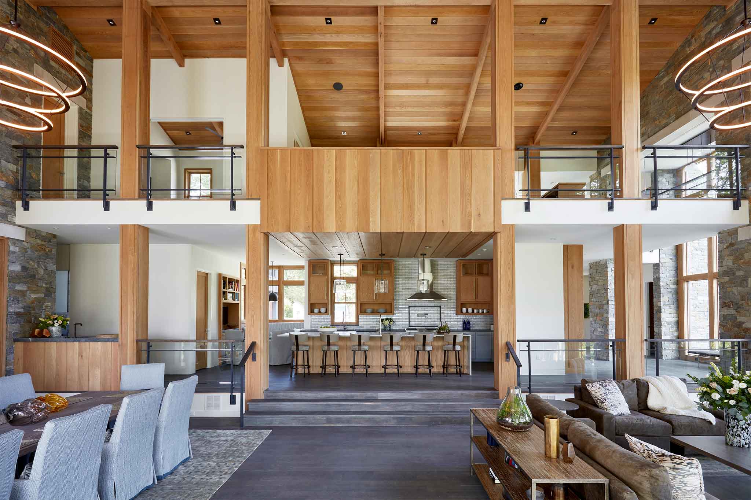
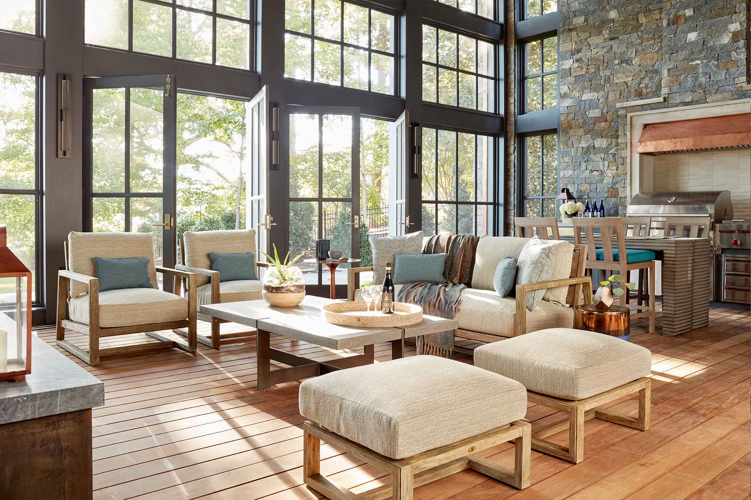
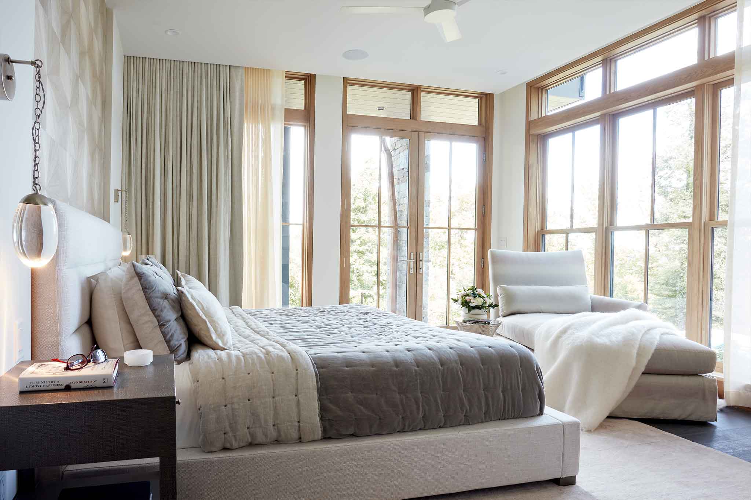
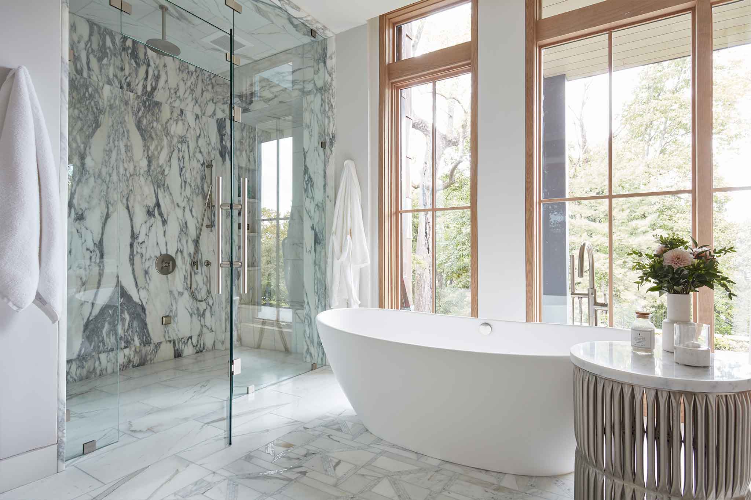
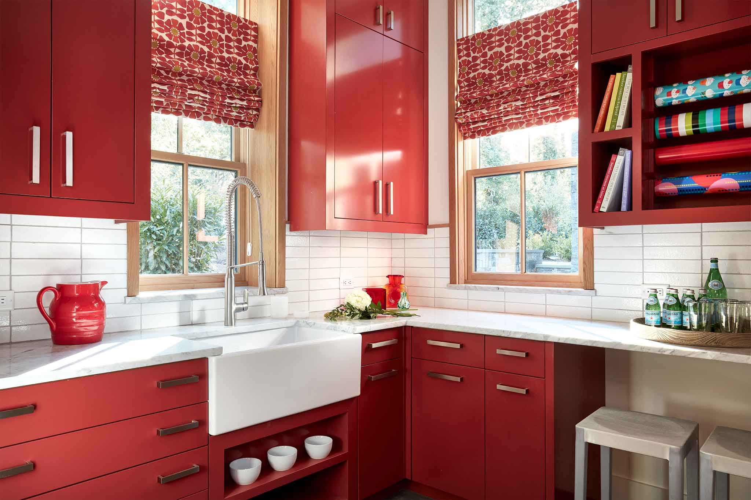
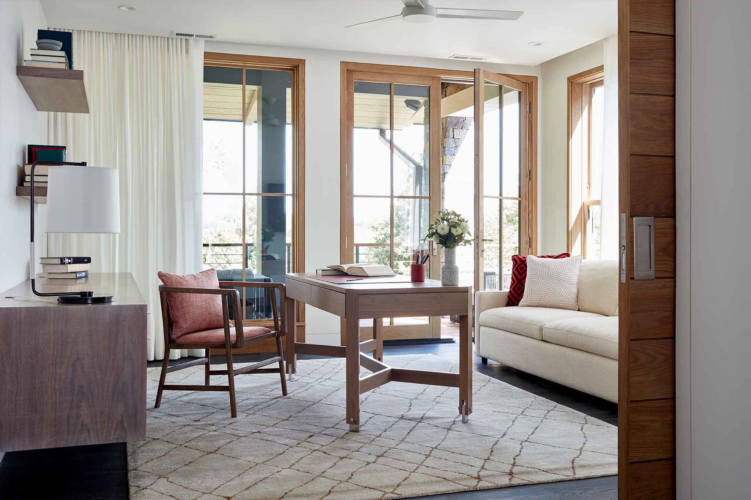
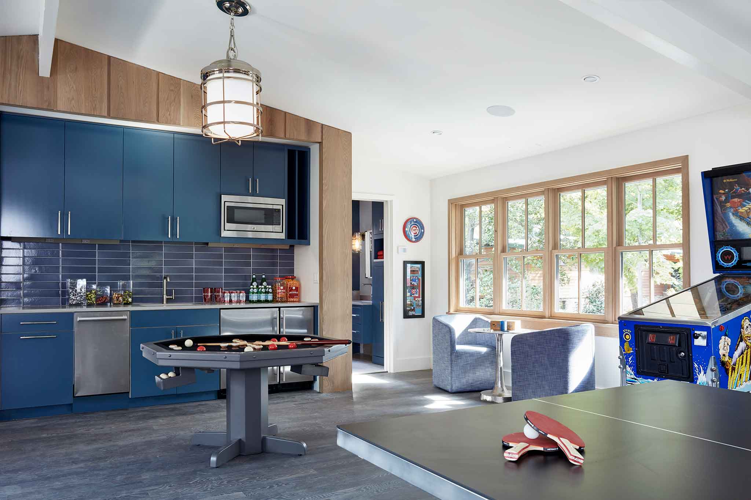
Riverside Drive
This new build was done to create a functional home with both family and personal spaces that center around the home’s view of the James River. In order to highlight the two mile vista directly downriver, the home features an extensive back wall of glass windows that provide a clear view during all times and seasons. The home also includes a number of other special features in addition to its numerous walls of windows and glass that add a personal feel to the home. In particular, the front door and floating staircase include materials from an oak tree that was harvested on site during the demolition phase of the project. This attention to detail found in the finishes of the home is also present in its overall design, an aspect that greatly benefitted the family, especially when Covid was at its peak. Due to the comfortable balance between family and personal spaces, all members of the family were able to to have their own sleep and work spaces while still maintaining connection through the communal spaces. The high level of attention to detail within the home resulted in a final build that seamlessly blends visuals with functionality.